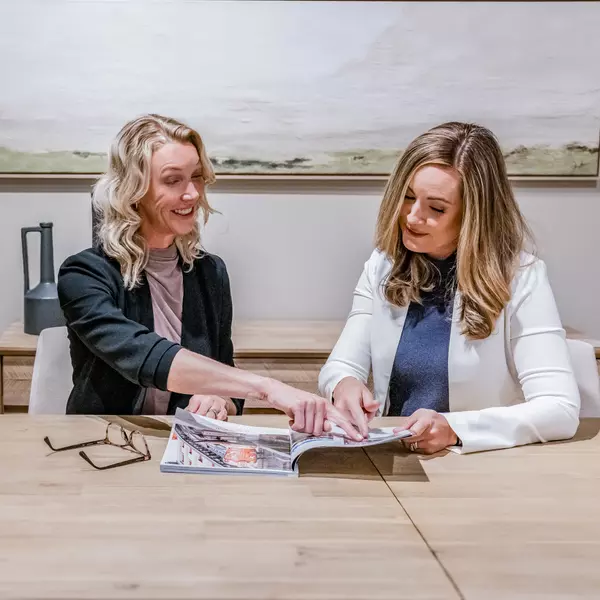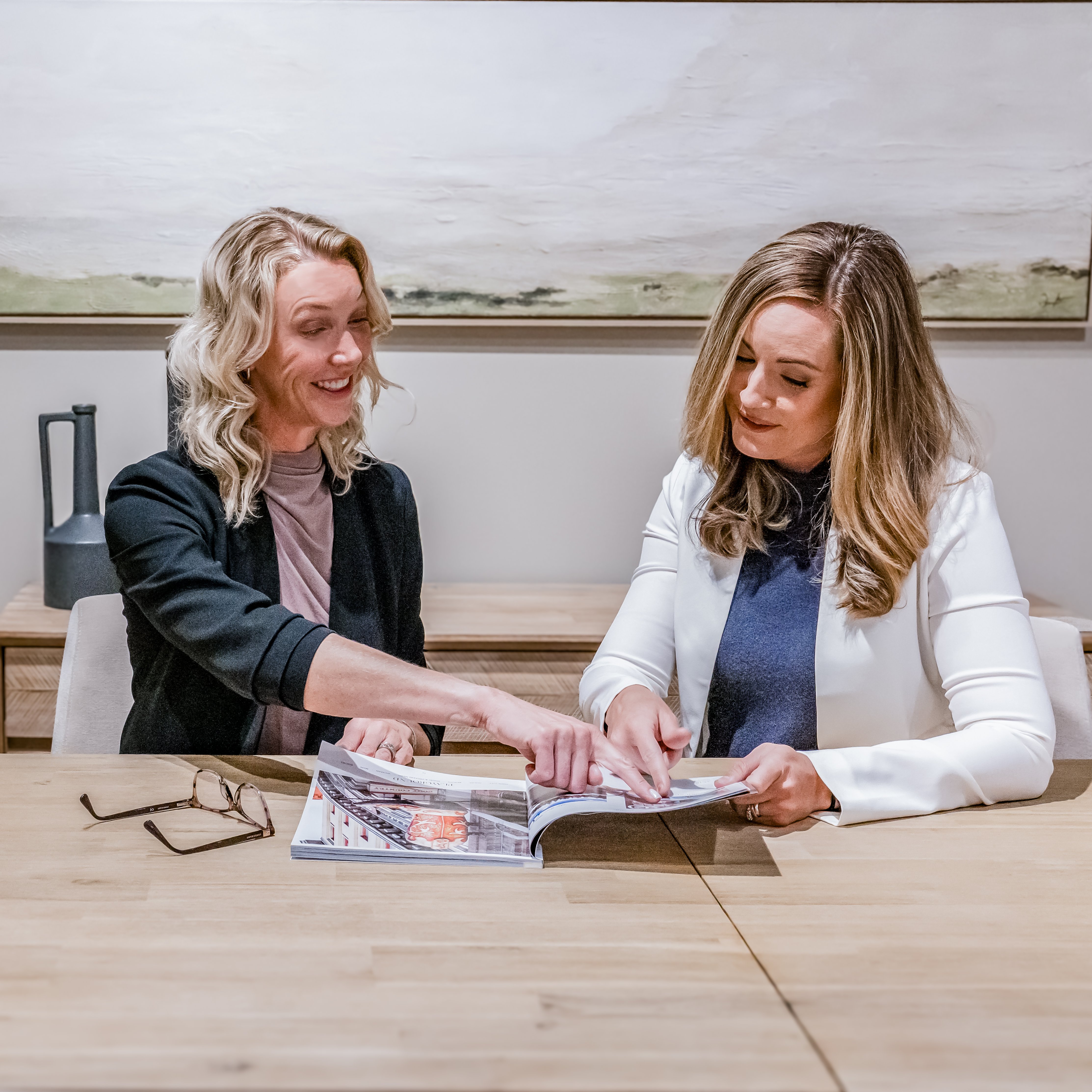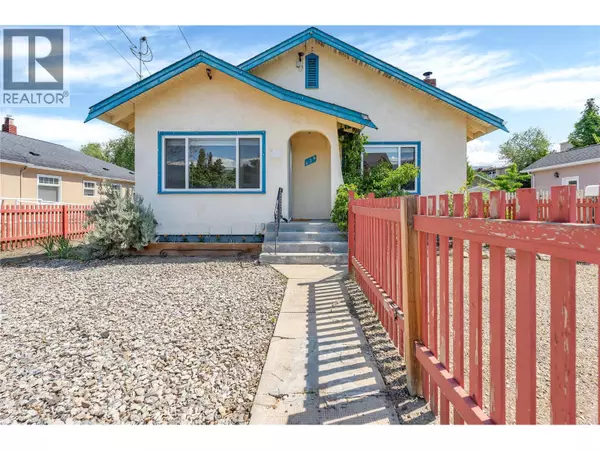
626 Winnipeg Street Penticton, BC V2A5M9
2 Beds
1 Bath
1,268 SqFt
UPDATED:
Key Details
Property Type Single Family Home
Sub Type Freehold
Listing Status Active
Purchase Type For Sale
Square Footage 1,268 sqft
Price per Sqft $472
Subdivision Main North
MLS® Listing ID 10365319
Bedrooms 2
Year Built 1935
Lot Size 10,890 Sqft
Acres 0.25
Property Sub-Type Freehold
Source Association of Interior REALTORS®
Property Description
Location
Province BC
Zoning Unknown
Rooms
Kitchen 1.0
Extra Room 1 Second level 14'10'' x 42'1'' Other
Extra Room 2 Basement 20'9'' x 44'6'' Unfinished Room
Extra Room 3 Main level 8'9'' x 10'9'' Foyer
Extra Room 4 Main level 11'1'' x 13'9'' Primary Bedroom
Extra Room 5 Main level 15'10'' x 15'9'' Living room
Extra Room 6 Main level 12'8'' x 13'8'' Kitchen
Interior
Heating Forced air, See remarks
Cooling Window air conditioner
Fireplaces Number 1
Exterior
Parking Features Yes
Fence Fence
View Y/N No
Roof Type Unknown
Total Parking Spaces 2
Private Pool Yes
Building
Lot Description Landscaped, Level
Story 1
Sewer Municipal sewage system
Others
Ownership Freehold
Virtual Tour https://www.youtube.com/embed/Ebuel1veeYc?si=6QTIiu7p_cVOu2KY







