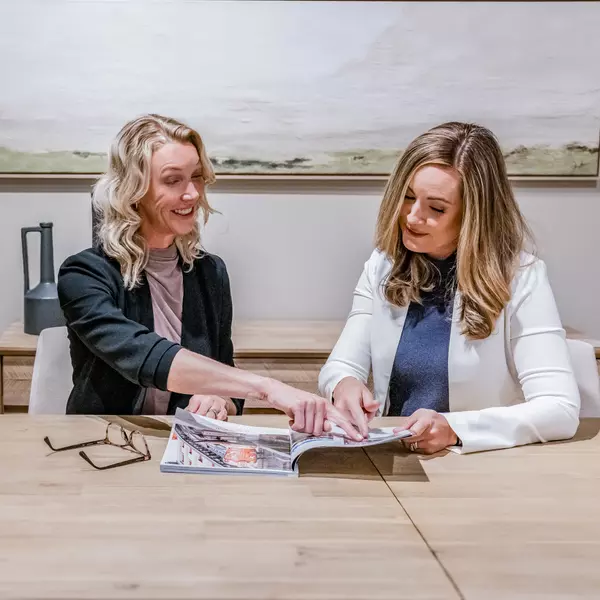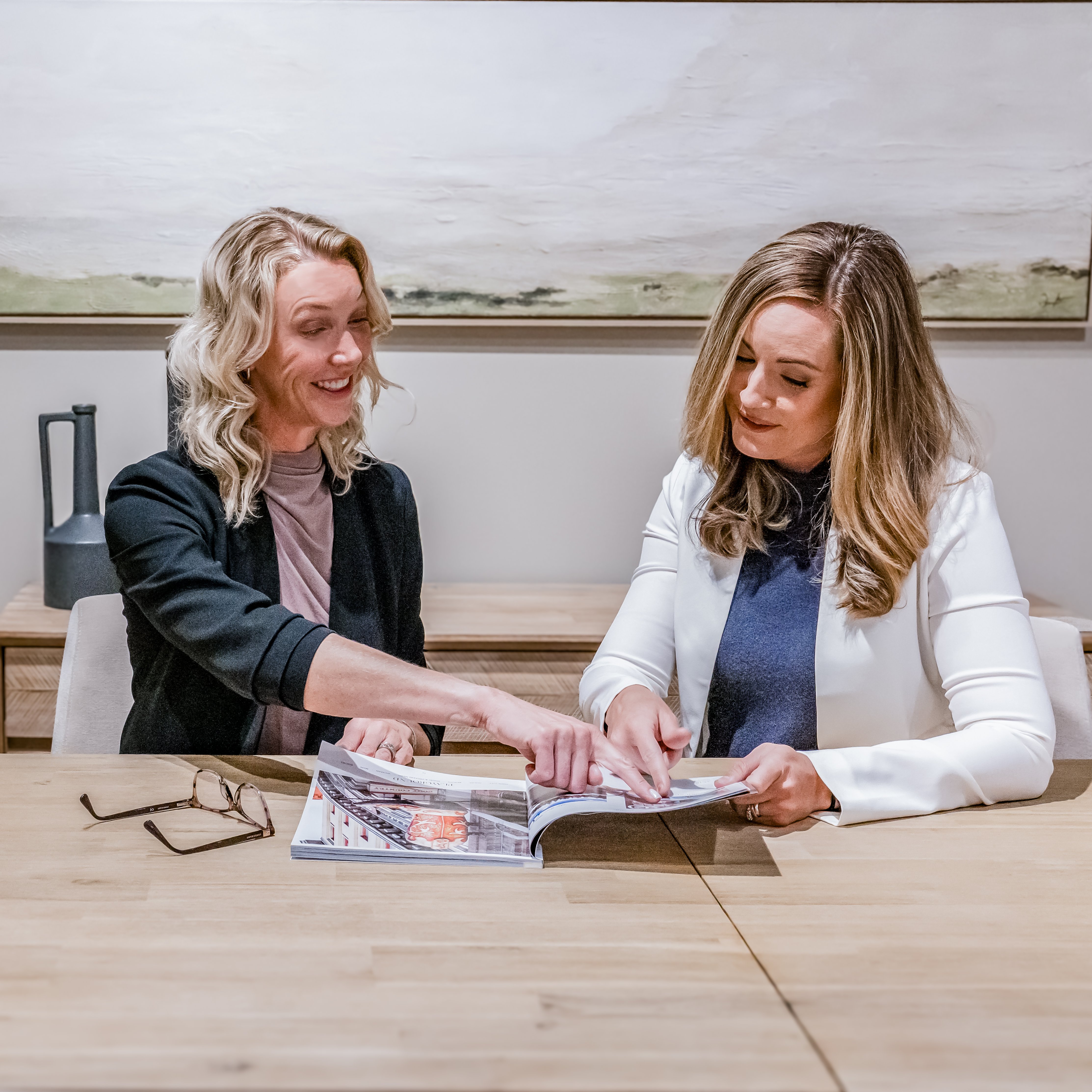
6 FEDORKOW LANE Niagara-on-the-lake (st. Davids), ON L0S1J1
3 Beds
3 Baths
3,000 SqFt
UPDATED:
Key Details
Property Type Condo
Sub Type Condominium/Strata
Listing Status Active
Purchase Type For Sale
Square Footage 3,000 sqft
Price per Sqft $799
Subdivision 105 - St. Davids
MLS® Listing ID X12418853
Bedrooms 3
Half Baths 1
Condo Fees $199/mo
Property Sub-Type Condominium/Strata
Source Niagara Association of REALTORS®
Property Description
Location
Province ON
Rooms
Kitchen 1.0
Extra Room 1 Main level 3.81 m X 6.1 m Great room
Extra Room 2 Main level 3.66 m X 4.72 m Dining room
Extra Room 3 Main level 3.66 m X 2.95 m Office
Extra Room 4 Main level 3.12 m X 6.1 m Kitchen
Extra Room 5 Main level 3.2 m X 3.73 m Pantry
Extra Room 6 Upper Level 4.57 m X 4.57 m Primary Bedroom
Interior
Heating Forced air
Cooling Central air conditioning, Air exchanger
Flooring Hardwood
Fireplaces Number 1
Exterior
Parking Features Yes
Community Features Pet Restrictions, School Bus
View Y/N No
Total Parking Spaces 6
Private Pool No
Building
Lot Description Landscaped
Story 2
Others
Ownership Condominium/Strata
Virtual Tour https://show.tours/v/QmskkPJ







